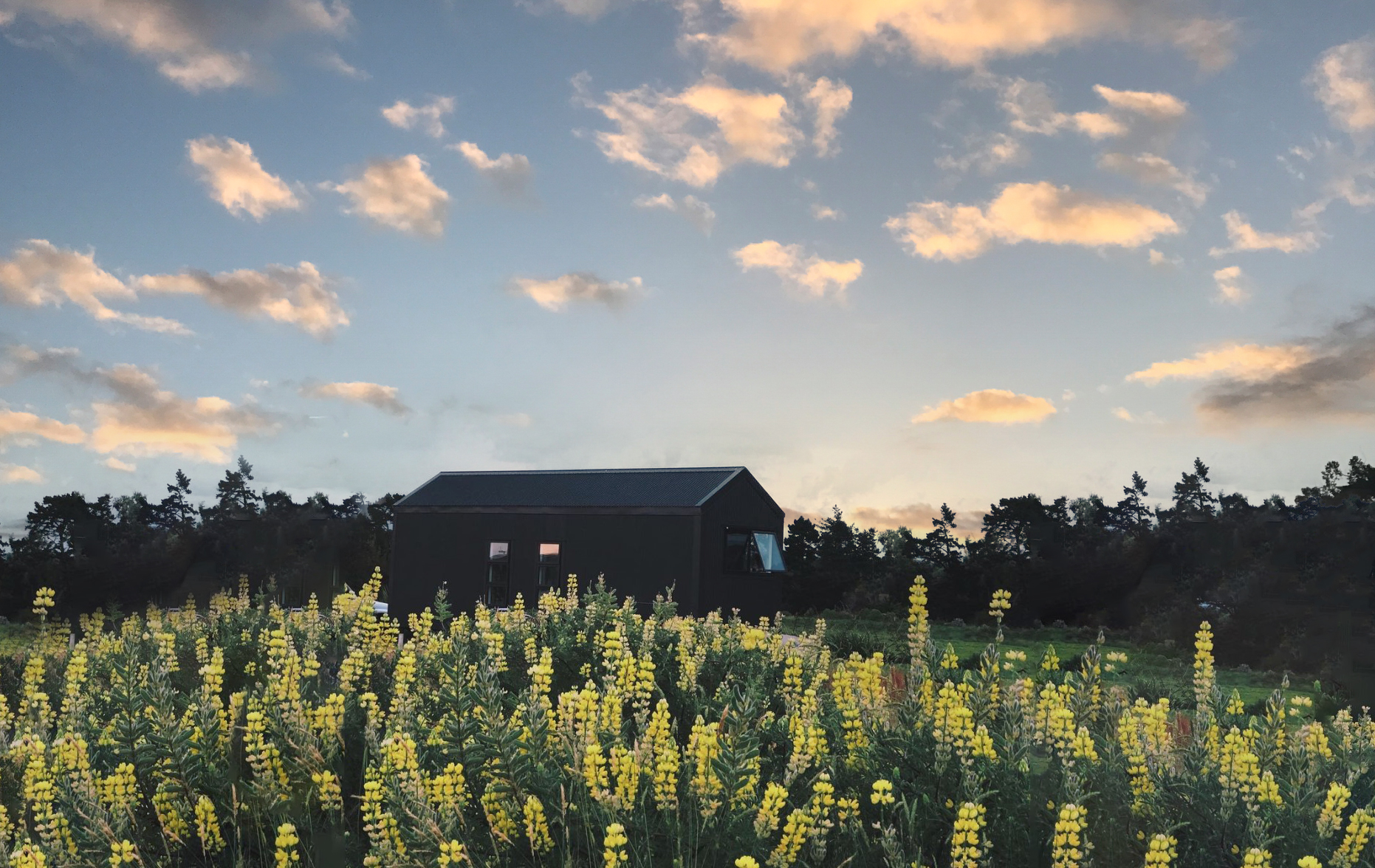
Get in touch




The team at DD2 would love to hear from you!

07 308 5151

info@dd2.co.nz














The tiny-house movement is an architectural and social movement that advocates for downsizing living spaces, simplifying, and essentially “living with less.”
While tiny housing primarily represents a return to simpler living, the movement was also regarded as a potential eco-friendly solution to the existing housing industry, as well as a feasible transitional option for individuals experiencing a lack of shelter.
There are a variety of reasons for living in a tiny house. Many people who enter this lifestyle rethink what they value in life and decide to put more effort into strengthening their communities, healing the environment, spending time with their families, or saving money.
For the ARK Tiny House, the clients came with a detailed floor plan they had already spent 2 years fine tuning to maximise the 40m² of usable floor space in the design.
DD2 provided a dimensioned floor plan for the steel frame manufacturer, construction drawings for a PS1 for the design, all required construction details, complete interior design styling, and furniture concept design and construction drawings.
Keywords: Tiny House, Off Grid, Sustainable, New Zealand




